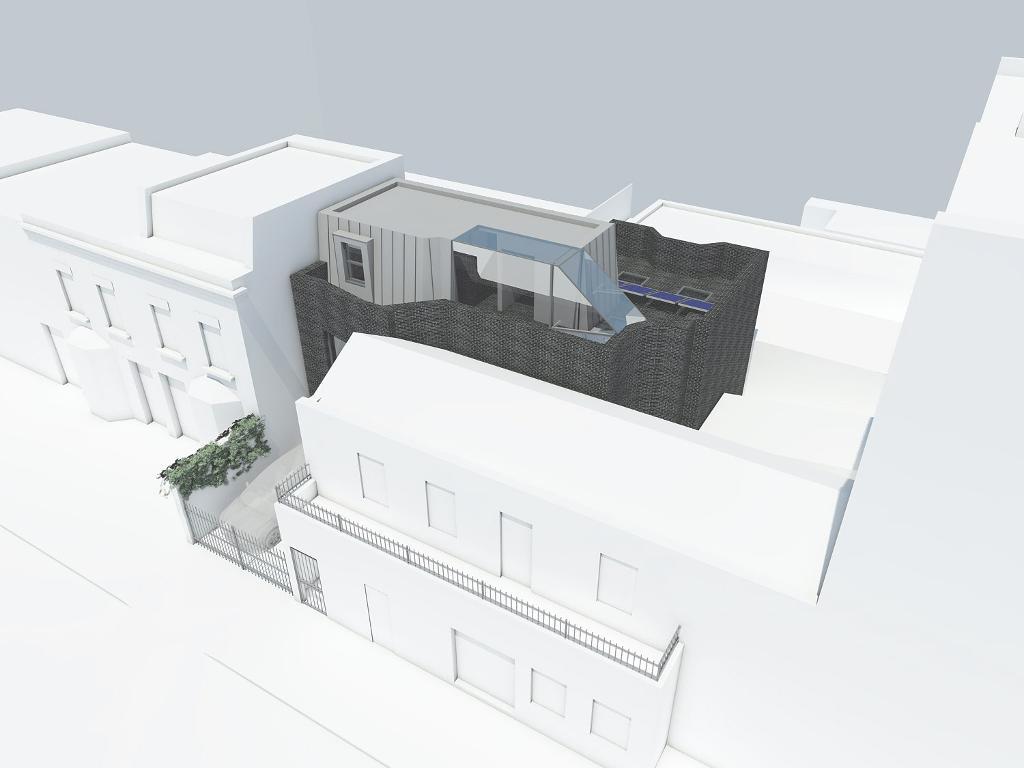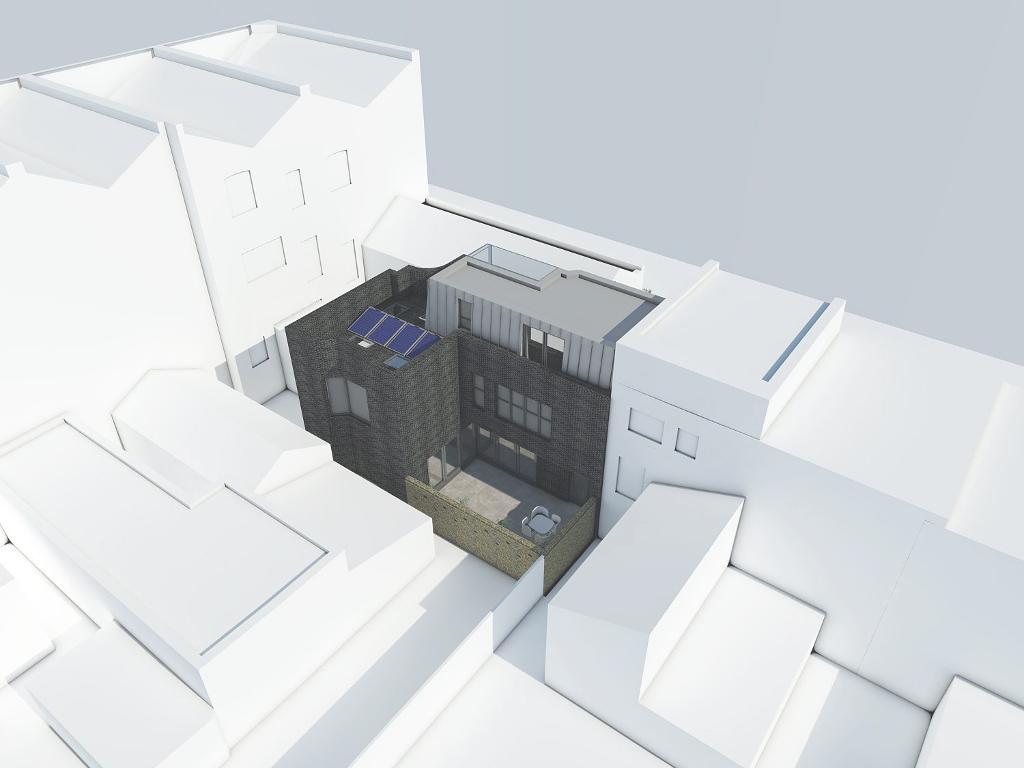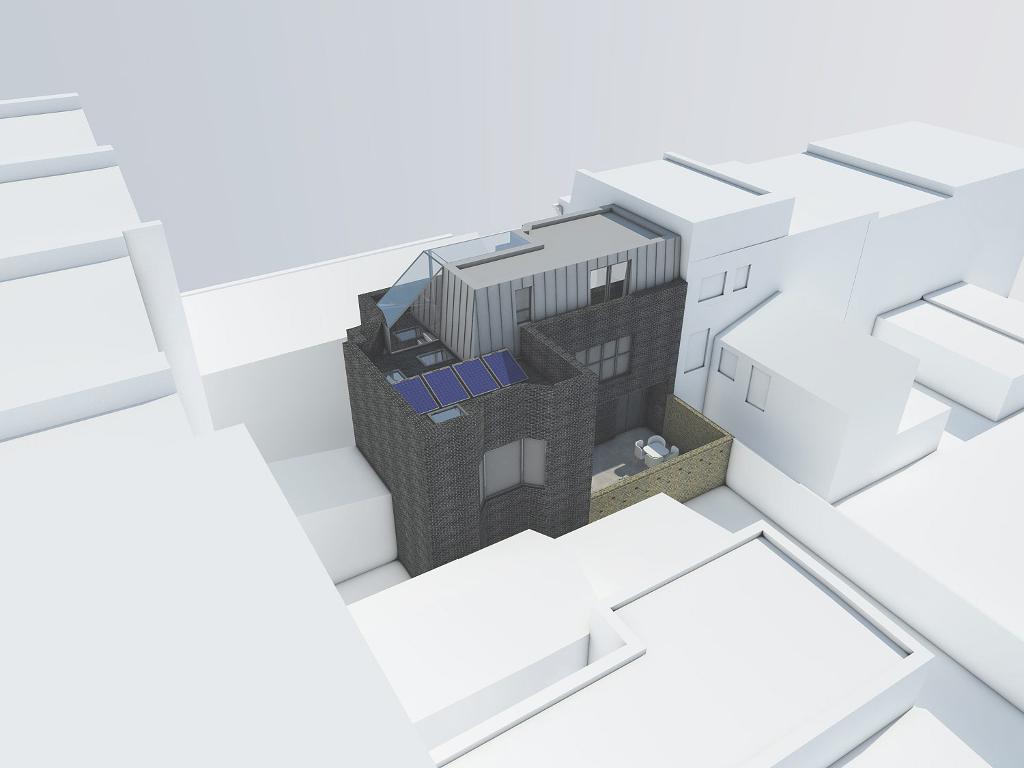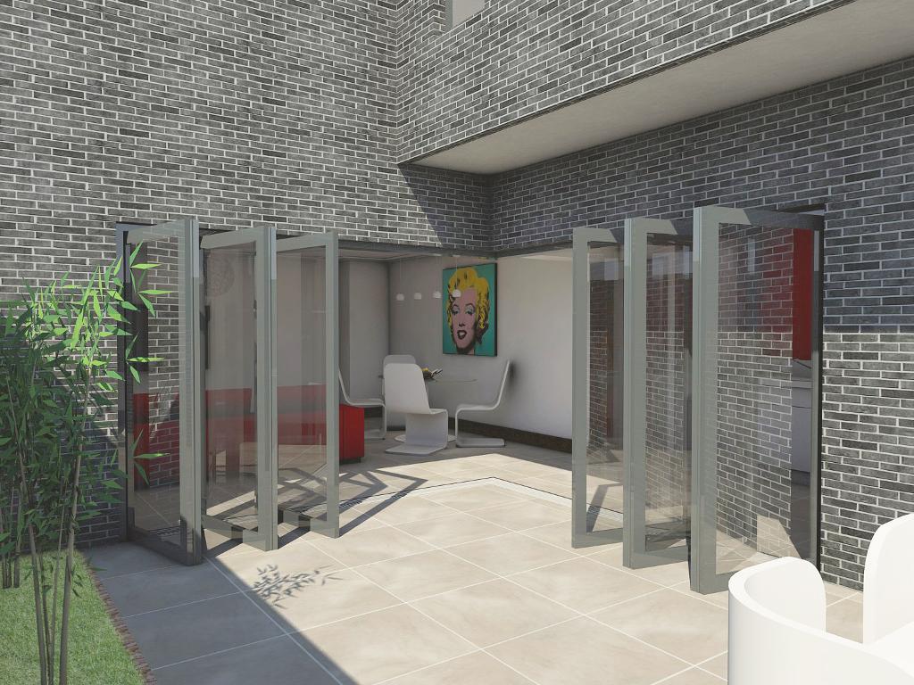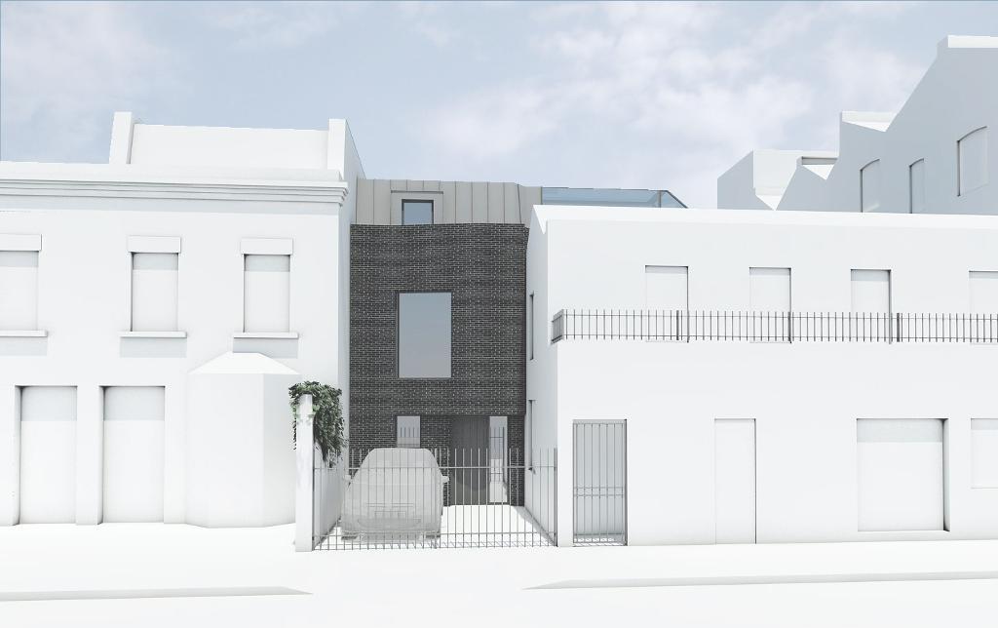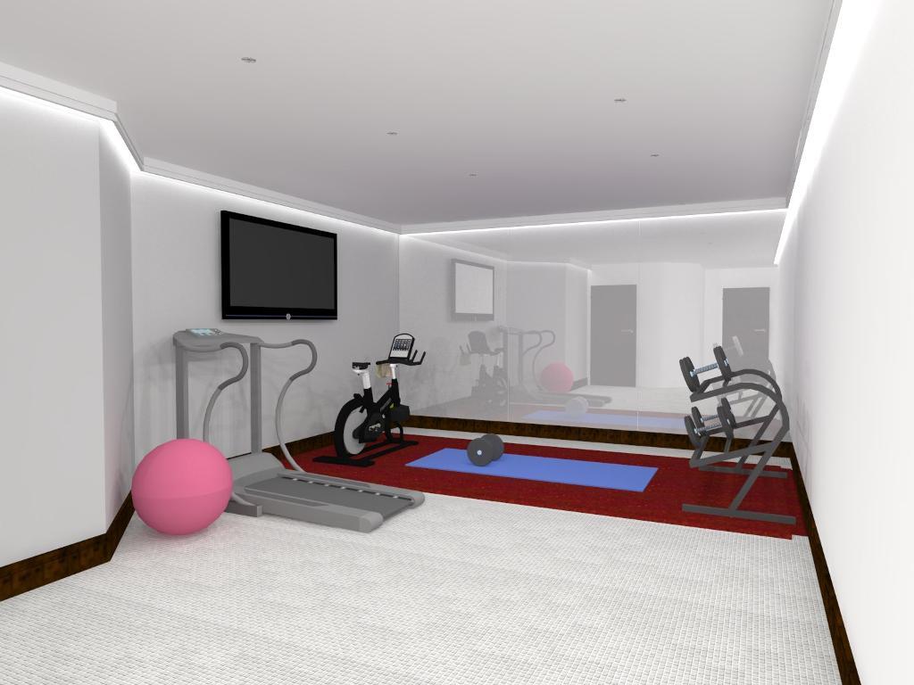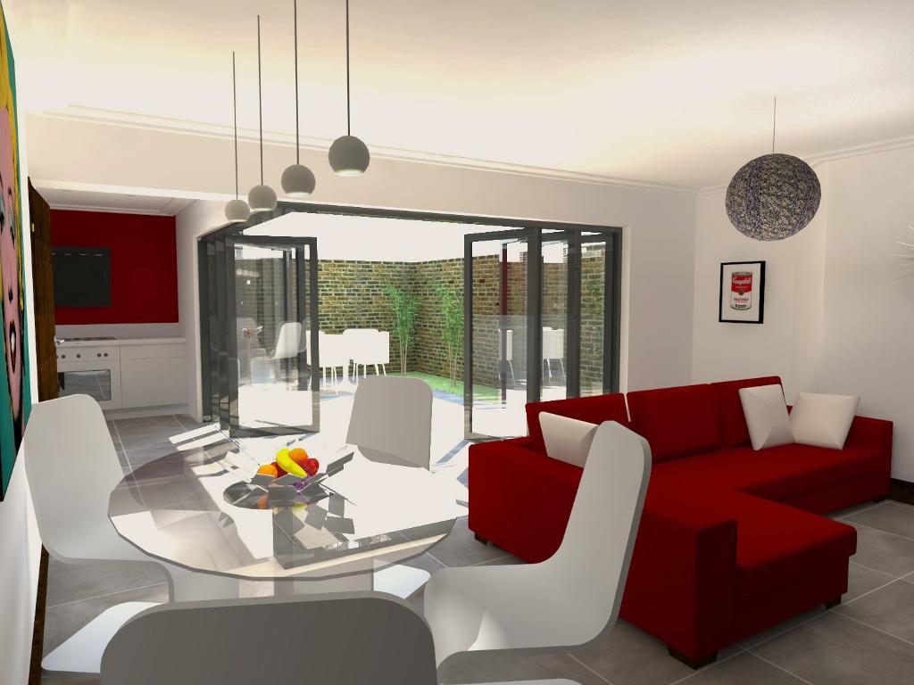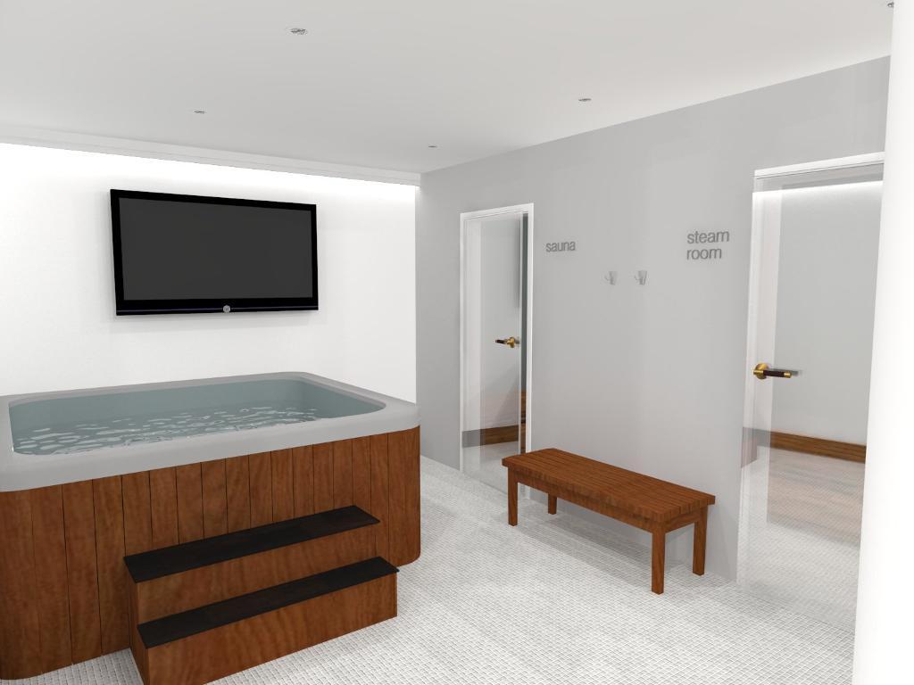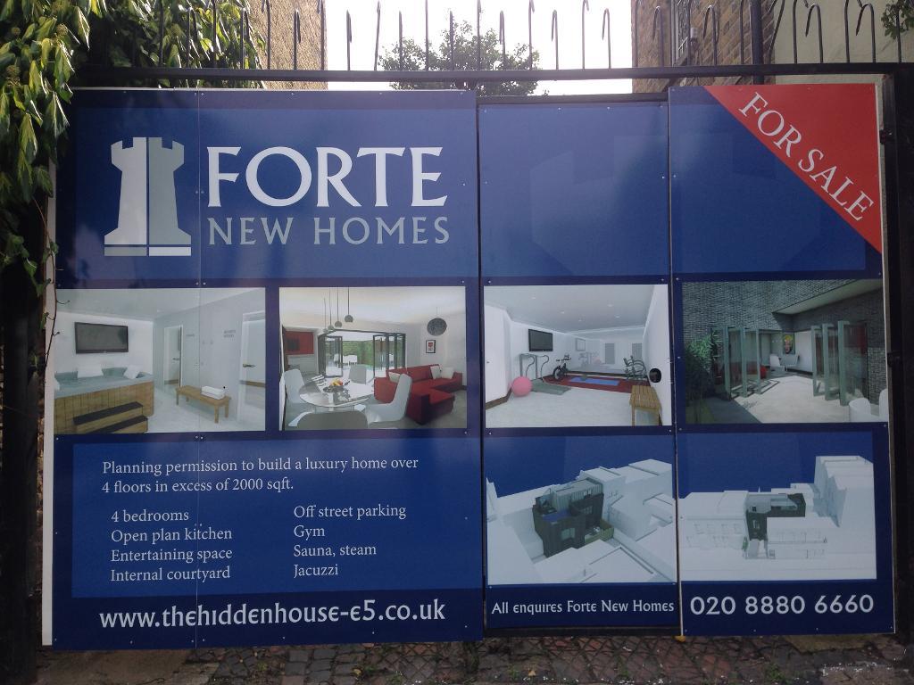Hidden House
As part of a joint venture project located just off the trendy and vibrant Chatsworth Road E5. This former storage / small warehouse unit was acquired and a development plan was put in place. The site it self being relatively small and tricky faced various challenges.
Our team worked very closely with the local authority to achieve a cleaver design for a unique "one off" modern and contemporary single dwelling.
Planning permission was granted for the demolition of the existing building and erection of a 4 storey, 4 bedroom house with an internal courtyard and off street parking.
Architecturally named as the "The hidden House" the concept of the design plays with
the idea that the proposed building is a shadow of the main terrace. This has been effectively created by the use of a black slim format glazed brick to create a "shadowed" fašade. The inset roof level is accessed via an obscured glazed stair enclosure that has been isolated from the main building to create a lightweight link and also adds a sense of drama as you ascend up into the enclosure.

